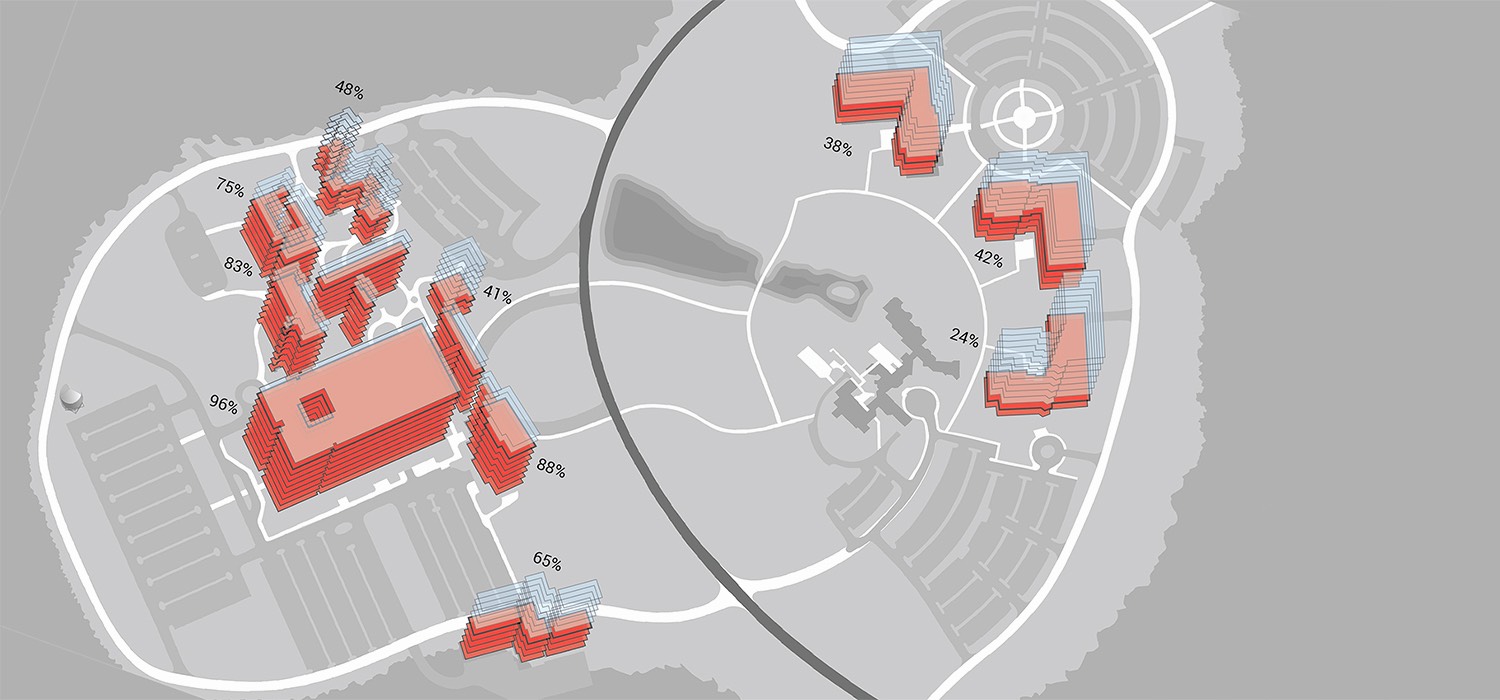
Services
- Workplace Research
- Workplace Strategy
- Spatial Analysis and Test Fits
Client Objectives
- Create an updated space allocation policy
- Reduce footprint in existing buildings
- Better integrate technology into the workplace and work processes
Educational Testing Service
Creating a 21st Century Non-Profit Workplace
Our research and recommendations helped ETS bring fairness and improved functionality to its workplace and helped establish a workplace policy that would accommodate people now and in the future.
After completing and occupying a new, largely open-plan building on its Princeton, NJ, campus, the Educational Testing Service (ETS) faced an increasing disparity in employee accommodations in its various buildings. The 60-year-old company wanted the workplace to support its mission to “advance quality and equity in education.” But with some employees in 21st century space and others in space more suited to the 1960s, the physical work environment was misaligned with the concept of equity.
ETS engaged PLASTARC to study both the new building and existing ones and to make recommendations about future space planning and allocation.
ETS has a staff of more than 3,000 distributed throughout its large suburban campus. Any of its corporate leaders would have difficulty gaining an overview of the company’s multiple departments. Space and business functions had grown over time, and the disparity in work environments had exacerbated divisions between disciplines. It was critical that we present a picture of the organization’s many parts and a way that the physical space could improve coordination among them.
We worked closely with the Strategic Space Task Force (SSTF) on research that included observational study, badge-swipe data analysis, interviews with key departmental leaders and users, and rigorous floor plan analysis. We looked closely at selected corporate departments to understand employees’ activity, needs and preferences. This multi-pronged approach enabled us to collect a mix of qualitative and quantitative data.
Our research revealed a significant gap between the types of space and their occupants’ work and activity, particularly in older buildings. Employees often found that space design, space-allocation policies and technology had not kept pace with their work. Even simple tasks required far too many steps. PLASTARC offered several replanning examples for key buildings to better accommodate employees’ functions and facilitate their productivity. This laid the groundwork for a new policy of allocating space types featuring a kit of parts (e.g., space types, office sizes) that could be better adjusted based on departmental needs and characteristics.
As its work moves further into the 21st century, ETS now has the tools to adapt its work environment and protocols continuously to match employees’ tasks. By collaborating with the SSTF, which built consensus in the executive suite, we also helped the company’s leaders see how their space could work to uphold the ETS values of social responsibility, equity, opportunity and quality.
Workplace Strategy and Research for Brookfield Office Properties Princeton, NJ

